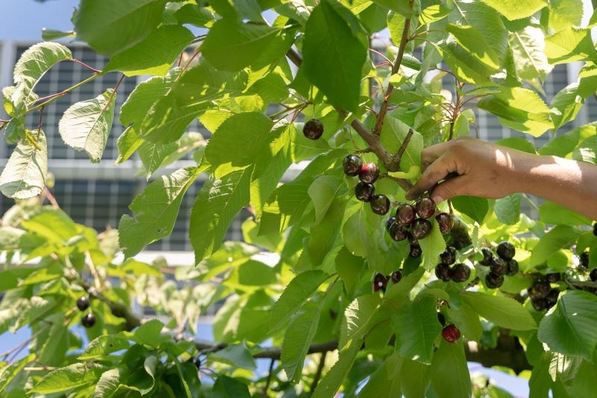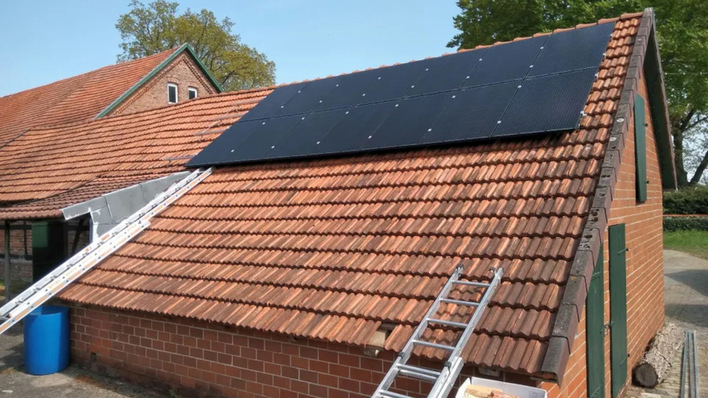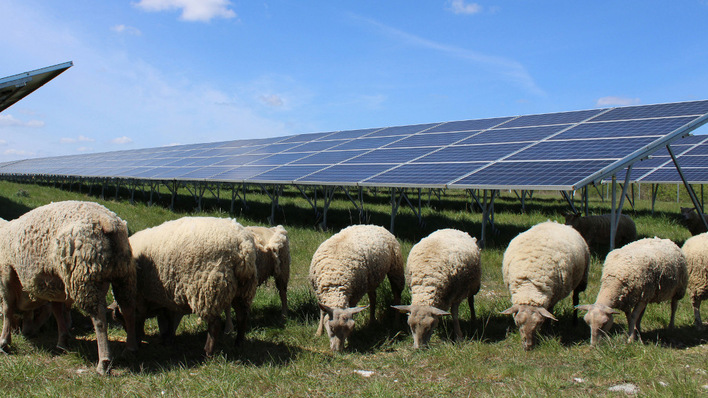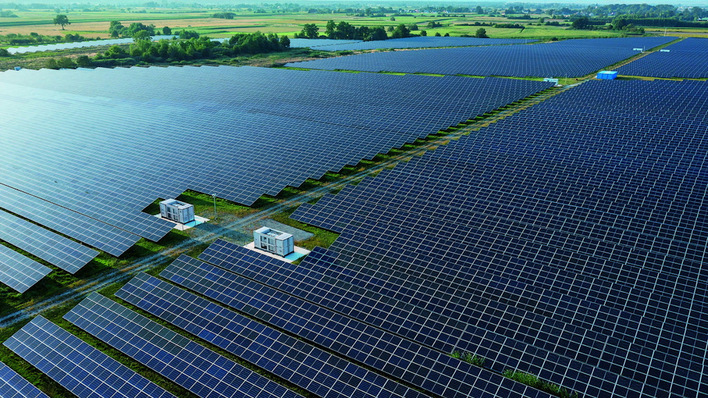Wagner Solar has now developed a new agri-PV system. Have you worked in the area of agriculture before?
Udo Geisel: Up to now we have predominantly built solar parks for farmers with conventional ground-mounted systems. These are east and west-facing systems with the typical ground-mounted arrays of 40 to 100 modules in numerous rows. We also build elevated systems with a height of 2.10 metres.
Highly elevated facilities are more expensive than conventional solar parks. What is the impact for farmers?
There are at least three classes of agri-photovoltaics or ground-mounted systems: the vertically elevated systems such as our new PV fence, the systems with a high elevation and, of course, the classic ground-mounted systems. In terms of cost, the fence is very good as it is a relatively simple construction. In terms of costs per installed kilowatt, we are currently at about the same level for the typical ground-mounted systems. Depending on the project and conditions, it’s around 50 to 80 euros per kilowatt for the material costs for the mounting structure. The ground-mounted tables with a raised elevation of 2.10 metres are somewhat more expensive. However, these additional costs are manageable. They are roughly ten to 20 per cent higher than the costs for a conventional ground-mounted system. This is because these systems are exposed to higher wind loads and have a less favourable design.
You mentioned at least three different types of installation. What other types are there?
The next class encompasses systems with a height above 2.10 metres. This is agri-photovoltaics, comprising elevations with a height of four metres, which allows farmers to work with large machines. From a surface area perspective, this option is not notably more cost-effective than a greenhouse. In this case, other requirements have to be fulfilled. In terms of surface area, this is certainly not significantly cheaper than a greenhouse.
How long have you offered the vertical solution?
We developed it last year so this is brand new for us. There have been various designs over the last few years. The version we’re presenting today is relatively new – we started the first project of this kind in December 2024.
RWE to develop two large agri-PV plants in Italy
There are already similar systems on the market. What is different about your solution?
For one thing, we made a point of moving away from the usual cassette system. This means that we have transverse mounting rails between the ram posts in which the modules are positioned. Vertically, the installers are given more space to adjust the modules. These continuous insertion rails reduce the precision required for ramming the posts. These no longer have to be positioned exactly. We also improve the error tolerance by using relatively short ramming profiles and extending them with an aluminium post. As a result, the installer can additionally align the piling posts and aluminium posts while bolting them into place, level the height and also vary the sides a little. This speeds up the pile-driving process and significantly reduces installation costs.
The modules do not fill the entire length of the insertion rails, however. What do you achieve with this?
Thanks to this window design, we can stick with aluminium as the construction material and don't have to install heavy steel. This is because we significantly reduce the wind loads. These gaps also reduce the amount of shading on the system itself.
How does it work?
These gaps are always planned precisely where the post on the south side would shade the module. This reduces the shading at noon and increases the yields.
Marius Sinn of Next2Sun: “We achieve additional yields of up to ten percent”
Does this mean that more area is required for the same output?
Yes, but this solution reduces the overall system costs, as this kind of substructure has static advantages due to lower loads. However, we can also dispense with these windows if required. If the farmer wants to install as much power as possible per hectare, they will opt for relatively short fence distances and place the posts quite close together. That's not a problem. In such cases, we check the statics on a case-by-case basis, as we do for every project. Something like this can be realised without any problems. In terms of the dimensioning of the components, the systems with the windows are designed for the installation of large modules in regions with the highest load requirements. Most systems are not installed directly on the coast or five kilometres away, where wind loads are extremely high. In regions such as wind zone 2, we can definitely do without the windows.
So you simply install shorter mounting rails and thus make the windows smaller?
Yes, in this case the posts are simply rammed closer together and correspond approximately to the required module spacing. The mounting rails are continuous and can thus be varied. This also gives farmers a little more output per hectare.
Do the thermal expansions within the system have to be taken into account as a result of these continuous insertion rails?
Thermal expansion must always be taken into account in photovoltaics. This also applies to roof systems and even more so on flat roofs than on pitched roofs, because no flat roof has an inclination of zero degrees. In this case, the so-called caterpillar effect can occur due to thermal motion, which can cause the system to shift toward the roof edge. We are only talking about three to four centimetres of thermal expansion over a 20 metre long rail. But this can be dangerous. For this reason, the craftsmen insert expansion joints within the system to avoid these temperature stresses. This length compensation is also provided for in the agri-PV fence. Although the rails run between the driven posts, a rail connector including an expansion joint is integrated at a maximum distance of twelve metres. These expansion joints, which we install continuously, provide length compensation.
What ground unevenness and slopes can you compensate for with the system?
In principle, we can cover all slopes created by the caterpillar used to drive the posts. In this case, the system would then be constructed in a stepped or terraced layout.
So you simply build smaller units?
The system then always consists of units of two modules on top of each other. If I am working against a slope in the terrain, the next pair of modules will be placed correspondingly higher to compensate for this height difference. In places where the lower pair of modules has to be connected to the pair above, the installer uses longer posts. This works without any issues.
Interview by Sven Ullrich








