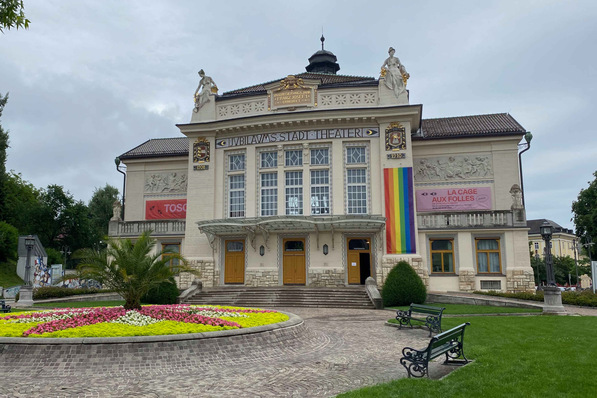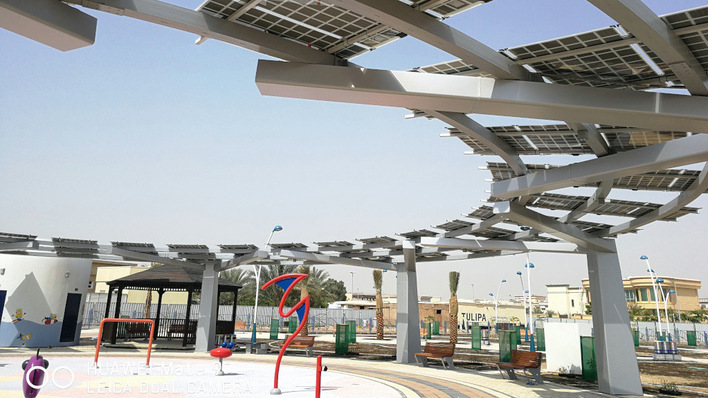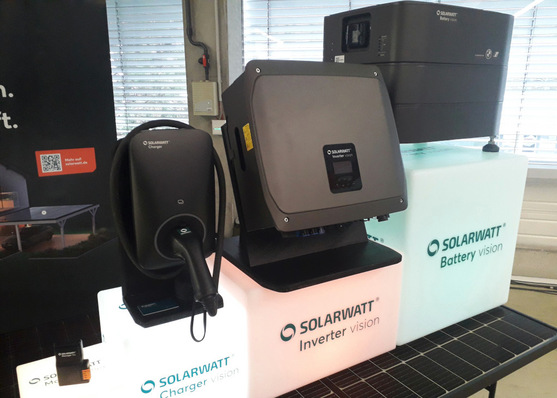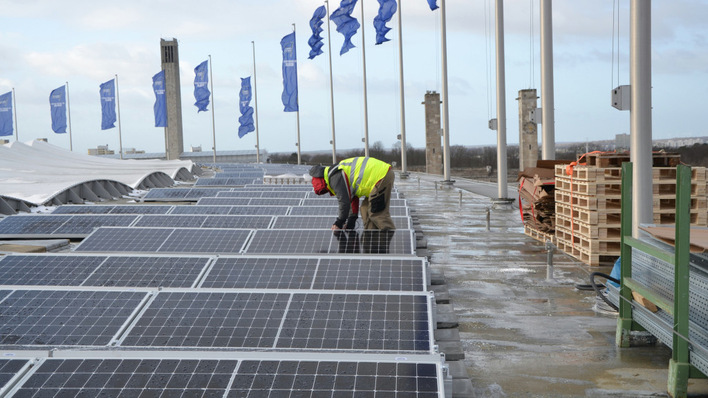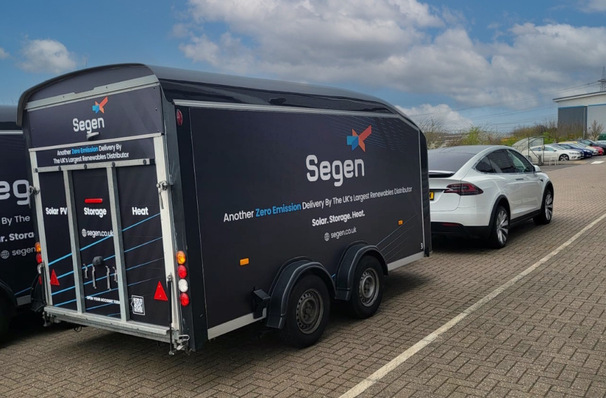In Schallstadt, a small community in the south-west of Germany in the Black Forest, just before the French border, a flagship project of the architecture of the future is being built. Solar architect Rolf Disch, who already realised a first large-scale BIPV project in 2006 with the Solar Residential Estate in Freiburg, has designed four houses that not only give a clear indication of the future of architecture in terms of design. They will also be at the cutting edge of technology in terms of energy.
Solar modules accentuate the line of the facade
The row of buildings with a length of about 115 metres will be divided into four individual apartment buildings. The houses with 83 residential units and four shops will achieve the plus-energy standard, i.e. they will generate more energy than they consume. This is ensured by the solar systems, which on the one hand, as balcony parapets on the garden side facing away from the street, give the facade a very special appearance. This is because they clearly accentuate the meandering balcony strips, which give the already loosened facade an additional dynamic.
The roof seems as light as a leaf
Added to this are the solar panels, which lie flat on the roofs and help the entire building ensemble to appear as light as a leaf. Together with the solar roofs of the underground garages, the solar systems of the buildings achieve a total power of 470 kilowatts. This is enough to cover the buildings‘ entire energy needs. For on the one hand, these are trimmed for minimum consumption. On the other hand, a storage unit with a capacity of 120 kilowatt hours was installed to temporarily store the solar power that is not immediately consumed. This storage system is modular and can be expanded later if necessary. In addition, there is the perspective of using the batteries of the electric cars that will be added to the living in the new buildings in the form of a car-sharing service.
See also: “Energy efficiency alone is not enough”
On the heating side, all buildings can be connected to a so-called cold local heating network. The principle behind this is very simple: the uninsulated cold water pipes draw heat from a large sewer that crosses the new development area. In this way, the water arrives in the buildings at a temperature between 15 and 17 degrees Celsius in summer as well as in winter. This makes it the perfect source for the installed heat pumps, which heat the water by another 20 Kelvin. Due to the low temperature lift, the heat pumps achieve an annual performance factor of 4.5 and consume little electricity, which is supplied by the solar building envelope.
Cooling in summer without a heat pump
The 35 to 37 degrees Celsius are, in turn, completely sufficient as a supply for the underfloor heating in the well-insulated buildings. The hot water is additionally heated to about 48 degrees Celsius. The architect, who is also the developer of the buildings, ensures the hygiene of the drinking water by means of a legionella filter. The technology has the advantage that in summer the system can be used for cooling. Because then the pumps simply send the cool water from the cold local heating pipe through the underfloor heating systems without the heat pump having to actively help.
200,000 kilowatt hours surplus
In this way, the buildings consume only minimal amounts of energy. Rolf Disch estimates that the buildings, with their 6,800 square metres of usable floor space, save 600,000 kilowatt hours of end energy per year compared to a building at the current energy standard of the Building Energy Act (GEG), which is heated with condensing boilers. „This does not even include the fact that the energy source for heat and electricity is mainly provided by the photovoltaic system with a yield of about 420,000 kilowatt hours, which results in a surplus of clean electricity of more than 200,000 kilowatt hours,“ explains Disch. This is not fed into the grid, but used directly on site for the electric cars.
Planning for the future now
For Rolf Disch, this is a matter of course as an architect. After all, the industry has a huge responsibility, since it is creating the built environment for the next decades and must already take the challenges of climate change more seriously than other industries with their products that have a shorter lifespan. „Architects and developers make a choice: with every line they draw, with every euro they spend, they end up either heating up the climate or helping to mitigate climate change,“ he says, explaining his motivation to focus on climate-friendly construction methods for decades. (su/mfo)
See also: IEA SHC publishes product gallery for the solar building envelope



