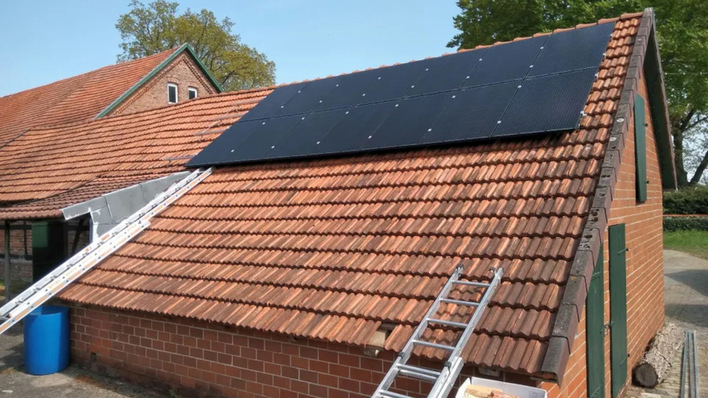Building Integration Modeling (BIM) has been developed for several years as a future planning tool for architects. The aim is to digitize the entire planning process - from the draft and the technical planning to the construction and coordination of the construction site - and, in simple terms, to elevate it to a platform shared by all participants. It could also help pave the way for photovoltaics to be incorporated into the building envelope. It is the way to construct the Nearly Zero Energy Buildings (NZEB) building in the future, as it is to become standard in the European Union.
Test results are presented
For three years, partners in the BIMplement project have been developing practical learning tools for users of BIM planning software. One of the biggest hurdles is that potential users shy away from a complex software package. This is where the learning tools should help. In the meantime, the BIMplement method has been tested in several experimental facilities and field laboratories. The users were able to report their problems with the learning tools and make suggestions for improvements. The results of this innovative approach to developing the knowledge and skills of the participating architects, planners and on construction sites were presented to the target group by the partners involved in a webinar.
See also:
Green hydrogen for under 1 USD/kg by 2050
They presented three different tools for introducing programmes and methods for working with BIM in planning offices and on construction sites. Supporting information about planning with BIM and the associated simplification of the integration of photovoltaics into the building envelope can be found in the article "Planned to the end", which appeared in our German sister publication, the trade journal photovoltaik. Further information on BIMplement can be found on the project website. (mfo)







