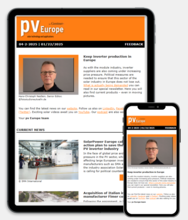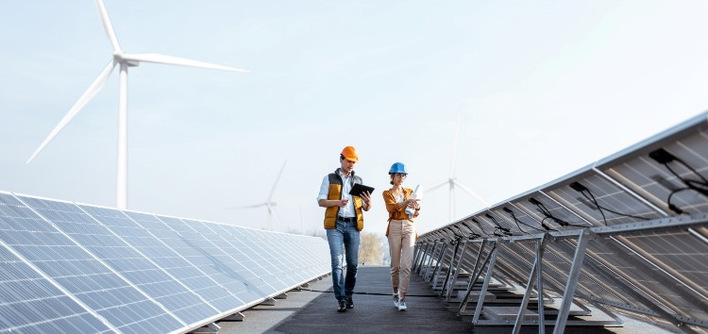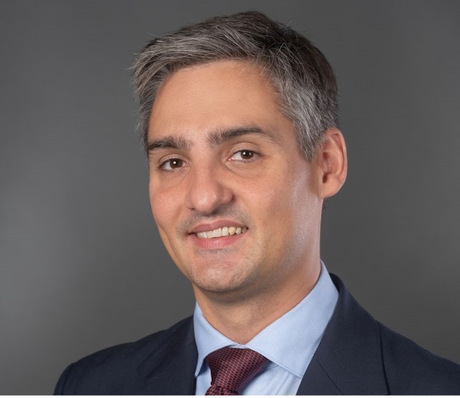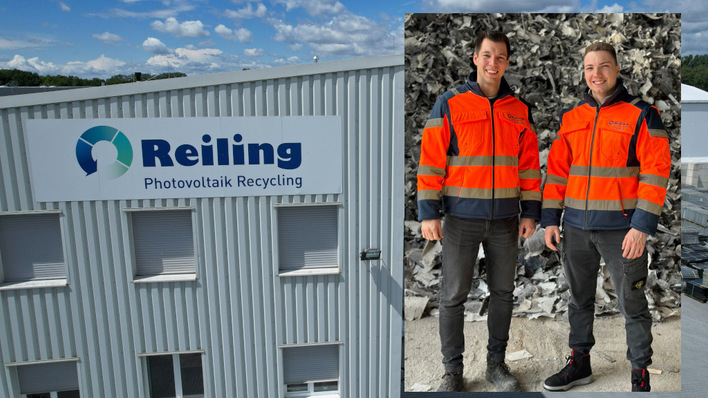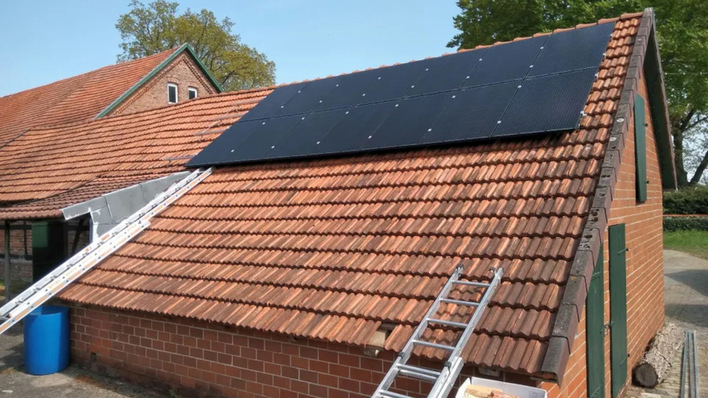Buy cheap, buy twice. This wisdom also applies in a modified form to the construction industry. It too will not be able to continue as before in the future. Calls for a softening of sustainability standards lead to a cost trap and to buildings being technological and economic refurbishment cases as soon as they are commissioned.
Property developers only think until the users move in. However, the actual costs are incurred during the operation of the building. "Buildings are not finished when they are built," says Dan Schürch. The Zurich architect has constructed two new buildings in the Lacheren area of Schlieren, Switzerland, which are designed to last and are state-of-the-art in terms of energy efficiency.
The shape of the buildings alone shows that this is not an egotistical residential development. Dan Schürch has fitted them perfectly into the existing building environment. But this is not entirely altruistic either. After all, the solar facades in which the two buildings are wrapped receive more sunlight.
See also: Plus-energy houses become possible with solar facades
Dan Schürch has opted for a particularly aesthetic variant. The solar modules are hidden behind gold-coloured glass so that the actual technology is invisible. This has not resulted in a cheap house. But it does create a high degree of self-sufficiency by utilising a large proportion of the solar power produced on site. Profits are stored in the form of hot water, increasing self-sufficiency and reducing operating costs.
This is just one project that shows how the costs of residential and commercial premises can also be reduced with modern concepts and solar energy. This is because the consistent solarisation of buildings protects against further increases in energy costs. However, this is only possible with a new look at the building that includes its operation and actually dismantling.
Digital planning
Together with Drees & Sommer, Schüco has shown how this works. The construction and property consultant's new company headquarters in Stuttgart is consistently geared towards circular economy and efficient operation.
Don’t forget to sign up for our free monthly newsletter for investors!
Digital planning also enabled a high degree of prefabrication of the modular facade and time- and cost-saving module production in series. This meant that the entire facade, including the solar elements, could be assembled in just two and a half weeks despite its technical complexity. The building took two years to build and cost 22 million euros, which was on time and on budget.
Niche topic picks up speed
The building will be very efficient in operation. The facade combines high-quality thermal insulation with soundproofing. The south and west sides of the building are realised with solar facades. Here, the project partners have used both transparent triple insulating glass fitted with monocrystalline solar cells and opaque solar modules in front of the main façade. The modules are also fitted with monocrystalline solar cells and have a special cover glass. The unusual surface structure reduces reflection and increases the solar yield by up to three per cent in some cases.
The 700 square metres of module surface in the building envelope produce around 70 megawatt hours of electricity every year. That is around 40 per cent of the total solar yield. The rest is supplied by modules that are also mounted on the roof. This is because the entire building is a plus-energy house that generates more energy than it consumes during operation.
Also interesting: Making cities liveable in the future
Such solutions are becoming more important, especially in the commercial sector. This is the only way for companies to achieve the climate targets they have set themselves. The previously niche topic of building-integrated photovoltaics (BIPV) is currently gaining enormous momentum due to a rethink on the part of building owners and new political guidelines, as Marco Schech, senior project engineer for BIPV at Schüco, reports. BIPV is also becoming increasingly popular with planners because it enables interesting design effects and does not restrict architects in their creativity.
Special modules from Sunovation used
Even the public sector is leading the way when it comes to aesthetic and energy-efficient buildings, as demonstrated by a new office building for the state of Hesse in Wiesbaden. The building is an energy-plus building. This was achieved with the curtain-type solar facade, which consists of full-surface coloured solar modules from Sunovation. With a solar active area of 821 square metres, they not only provide sufficient energy for the operation of the building, but also ensure an aesthetic overall appearance.
In order to do justice to the visual appearance of the building design, the modules take up the grid pattern of the window elements. Sunovation has manufactured 347 panels in eight different sizes for this purpose. The company can easily realise this thanks to the special SCET production process. The modules are not laminated, but produced using a special silicone moulding process. Another important argument in favour of using E-form modules from Sunovation was the high fire protection requirements, which the building was only able to meet because there is no film between the module glass. (su/mfo)


