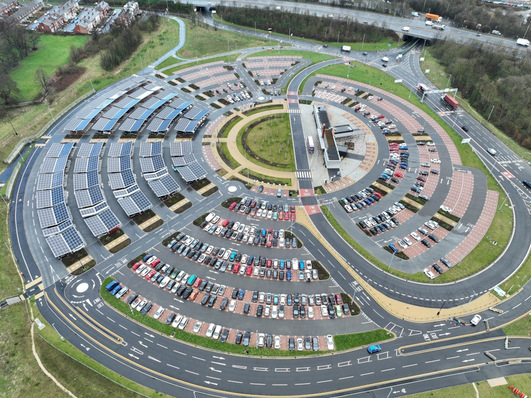For example, the free planning tool allows the integration of Vitoplanar series infrared heaters, wall convectors and electric rapid heaters. At the click of a mouse, the components are positioned anywhere in the room – either in 2D floor plans or in 3D spatial models. The radiation cone of the infrared heating system can also be displayed in both forms. In this way, the panel is precisely positioned in order to distribute the heat optimally in the room.
The installed heating capacity must match the heating load of the room as closely as possible, otherwise there may be discomfort due to rooms that are too cold or too warm. For this reason, the E-Planer now also offers a heating load calculation that can be carried out either by clicking on the building typology or by manually entering the required parameters. The intermediate and final results are conveniently and securely stored online.
Viessmann were also a stop on our pv Guided Tours this year in Munich. (mfo)







